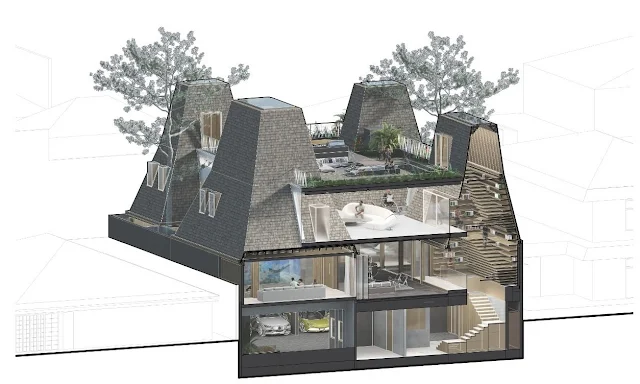Joglo House Deeply Rooted in Javanese Culture
0 minutes read
Joglo Reimagined/K-Thengono. Darmawangsa, South Jakarta, Indonesia. The project presents a combination of the past and the future based on the "Joglo house" deeply rooted in Javanese culture. 4 pitched roofs in the form of truncated pyramid volumes - with a modern raised cuboid glass atrium that seems to float in the center. The pyramids have access to the atrium roof garden.
Traditional construction methods using multi-layered wooden beams and columnar structures are carefully preserved. The truncated pyramid roofs are equipped with dormer windows and window openings that allow natural light into the space and provide access to the habitable mezzanine that connects the private spaces with the roof garden.
At the center of the residence is a raised atrium, contrastingly intersecting the 4 corner "Joglo houses". This intersection creates an accessible connection between the private living spaces and the public areas. The intersecting movement also provides a spatial break in the living space, allowing for a special area for family gathering, a living room and dining area. The perimeter of the atrium is decorated with frameless glass windows, offering a full panoramic view of the surrounding environment. Under the raised mass, a continuous carpet welcomes guests to a landscape-filled entertainment area.
Overall, the delicate combination of vernacular and contemporary architecture creates a kind of "juxtaposition of memories" - a new spatial experience in these living spaces.
Total area - 494 m²
Diagrams and drawings - on f.9-14






